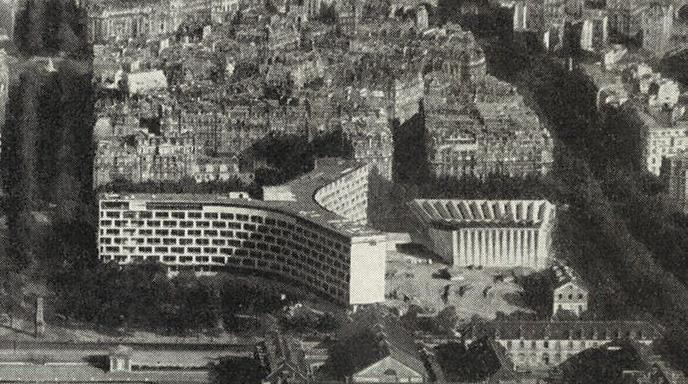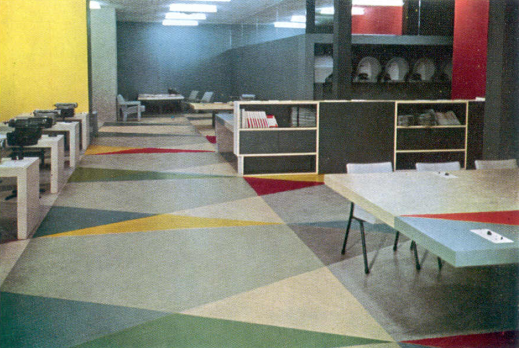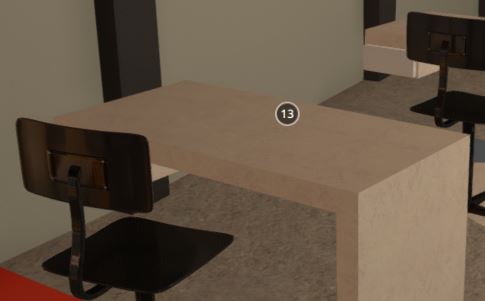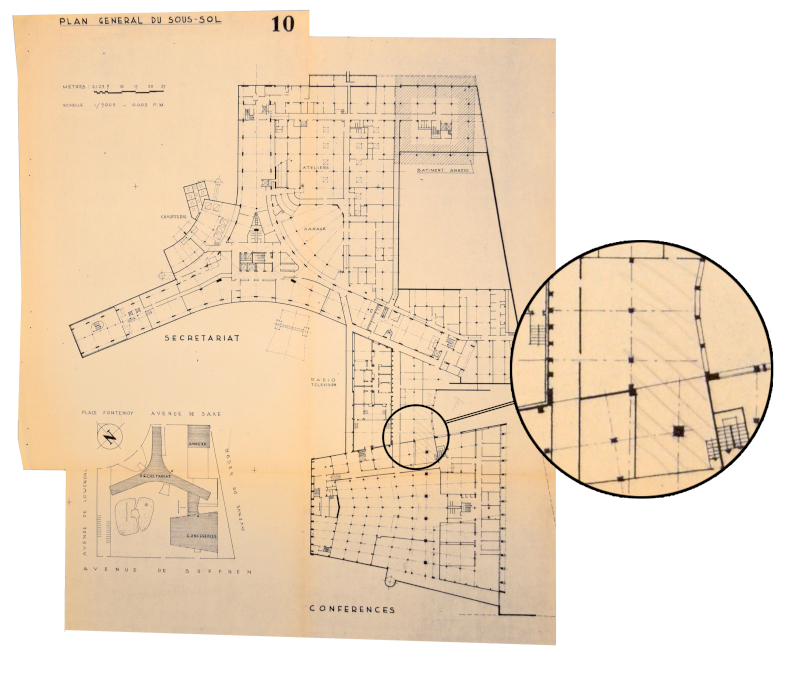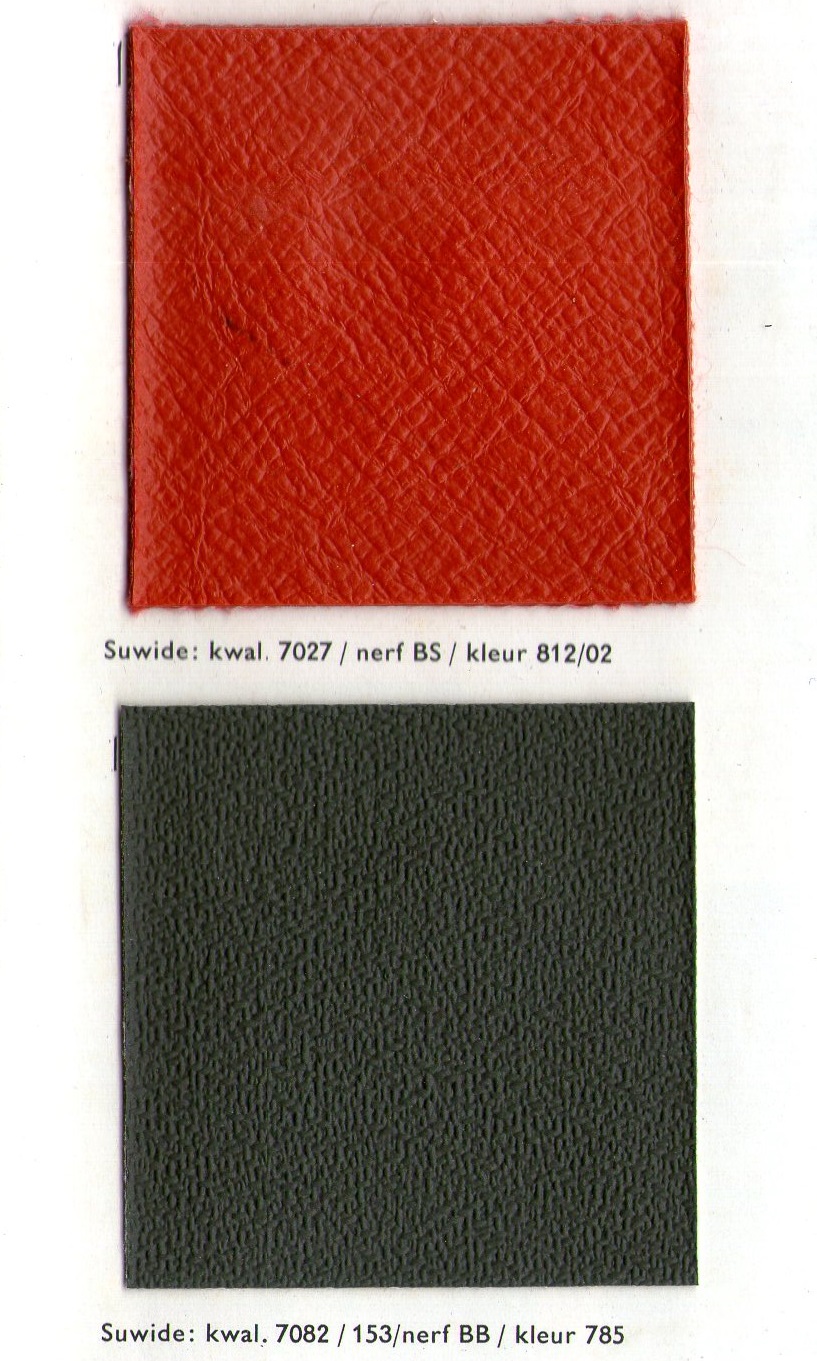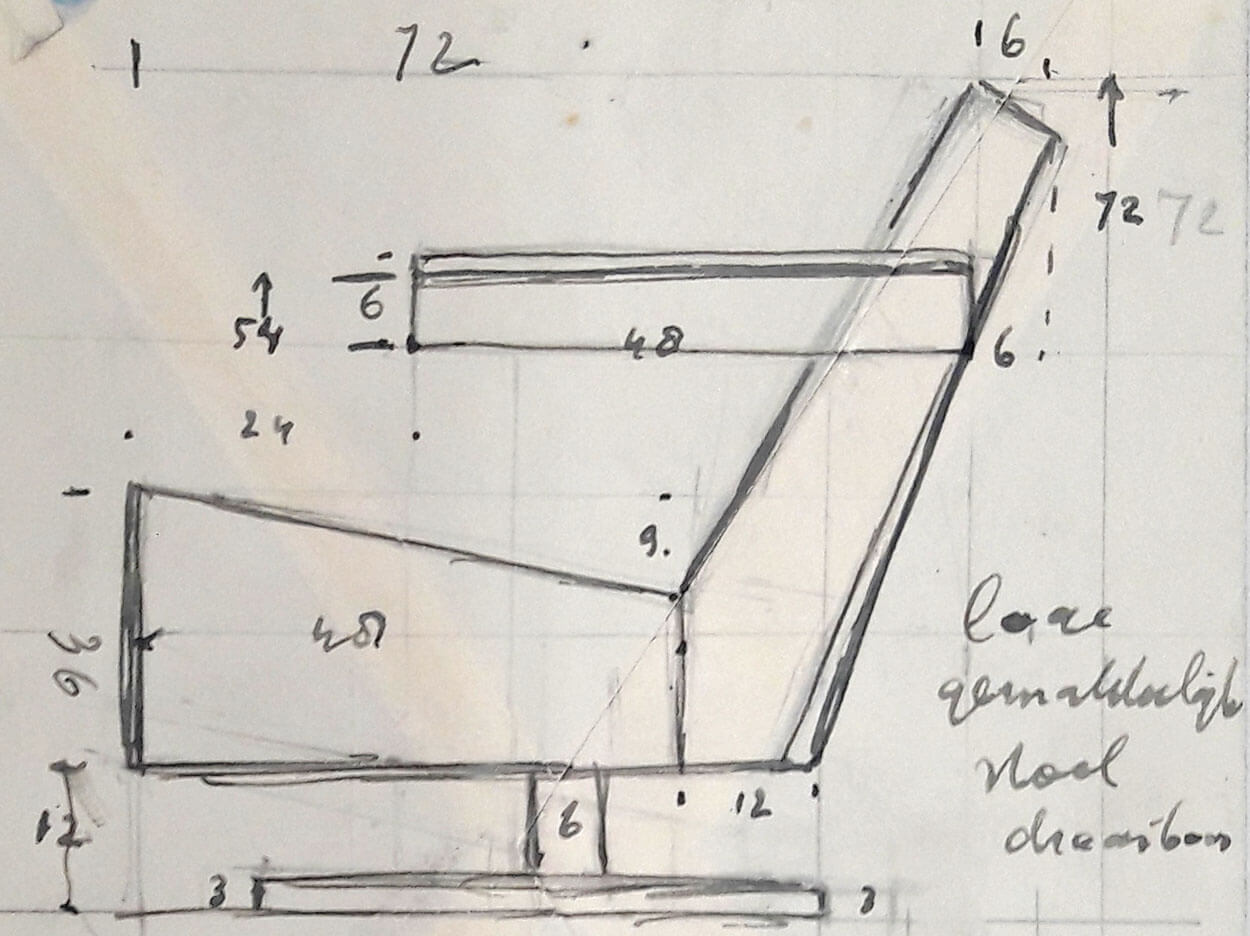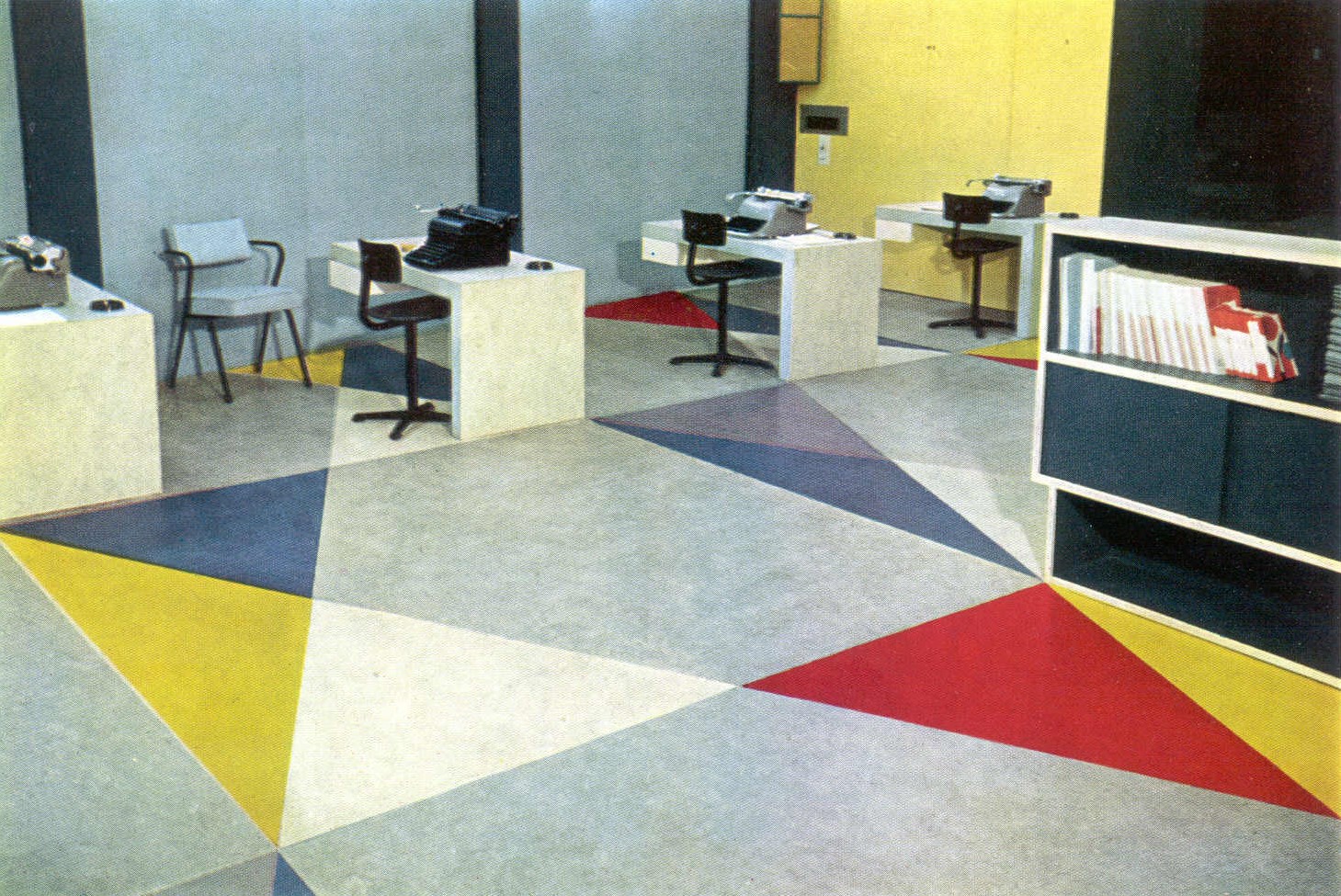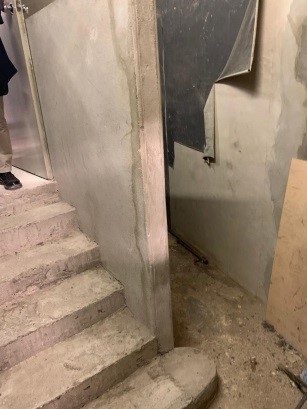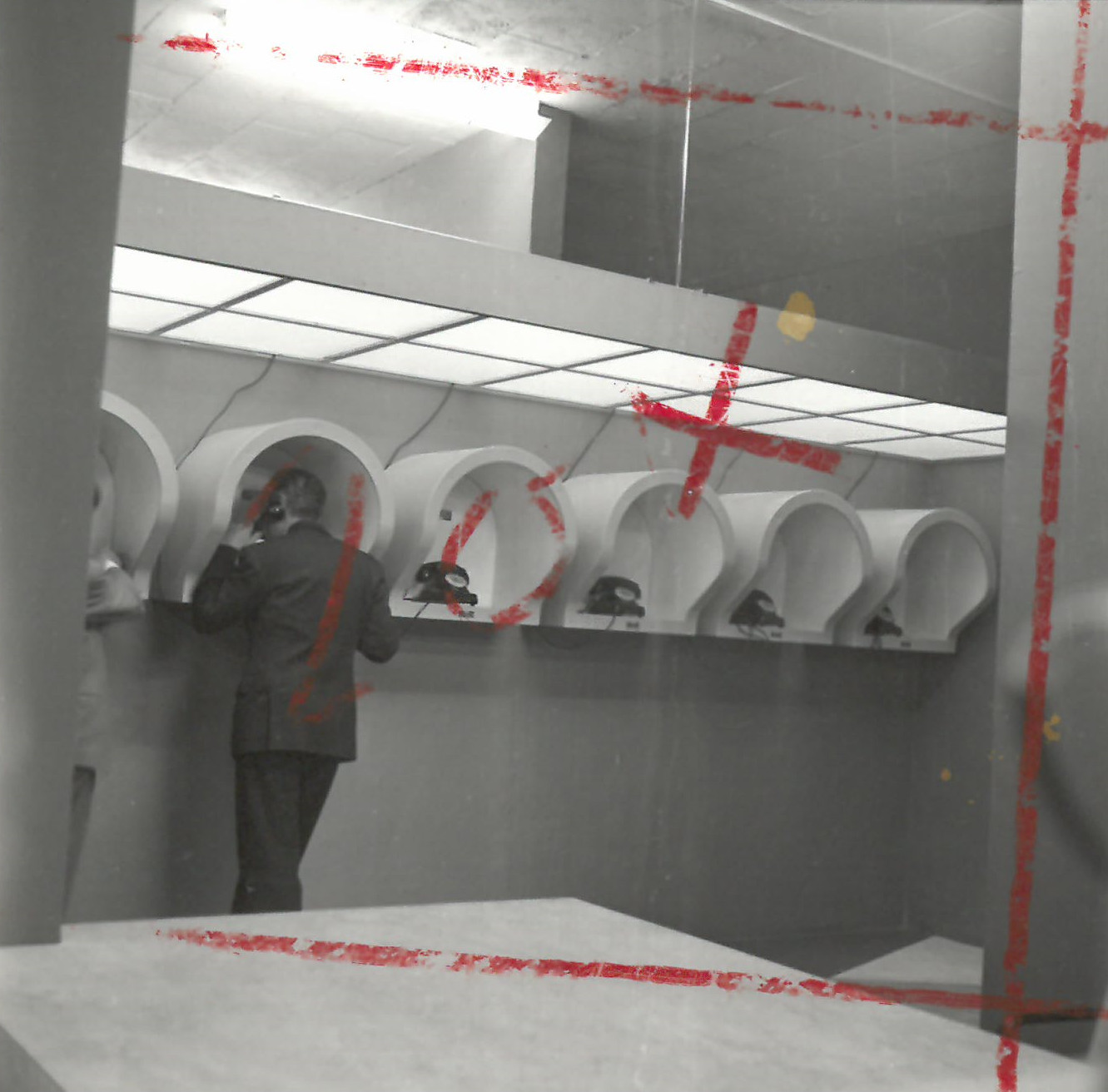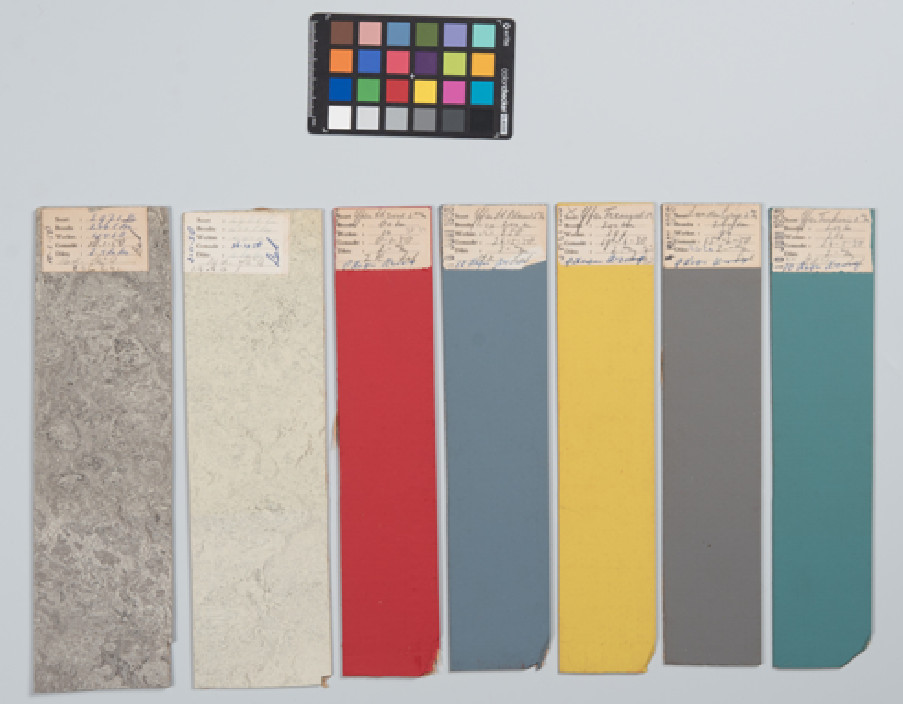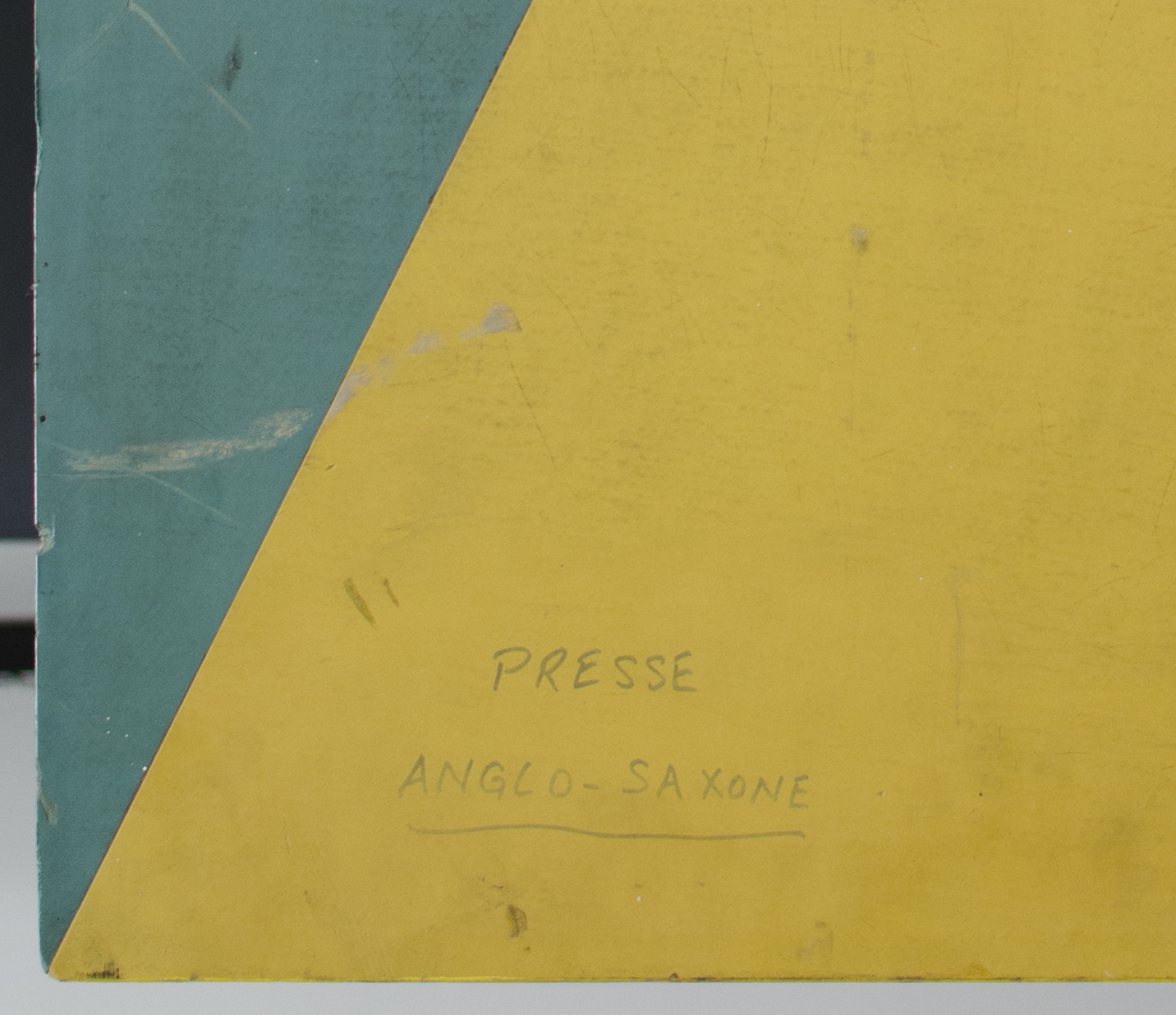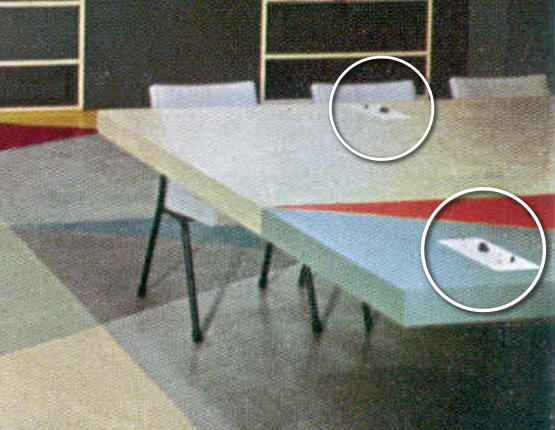When UNESCO’s headquarters were inaugurated on the 3rd of november 1958, hidden within their concrete walls was an architectural gem: the UNESCO Press Room. This room was designed by the Dutch architect and furniture maker, Gerrit Thomas Rietveld (1888-1964), who was well known because of his membership of ‘De Stijl’ movement. The Dutch Minister of Education, Arts and Science mr. Cals handed the room over as a National gift from the Dutch government to UNESCO. Other member states of UNESCO also gave complete rooms and artworks as National gifts, which gave the building an international character. What made the pressroom so unique was the special combination of colours and lines. Next to that, he used for example linoleum on both the floor and table tops, creating a continuous colourful pattern throughout the entire room. It resulted in an ensemble that was more looking like an artwork than an office.
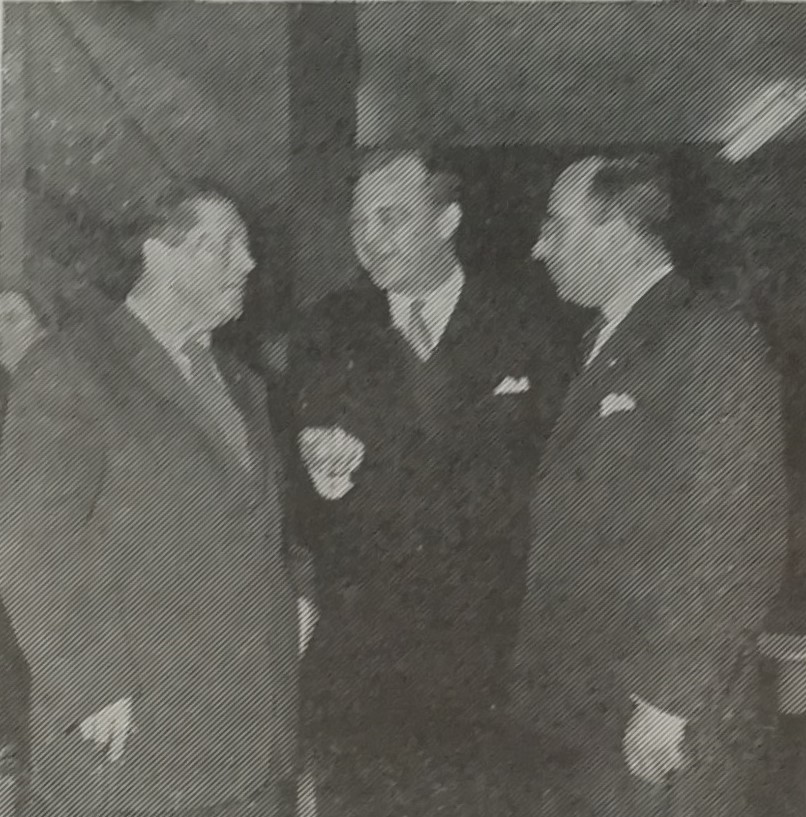
Today, only fragments of the Press Room still remind us of this ensemble. In 1982 the complete interior at UNESCO was dismantled. Most of the furniture was brought back to the Cultural Heritage Agency of the Netherlands for safekeeping. The Agency wishes to physically reconstruct the Press Room ensemble again but, unfortunately, a lot of information is missing, the floor was not saved and the only photographs of the room are either black and white or hand coloured. This results in a very one-sided view of the room. A research project was started to investigate various aspects of the room. The research was executed in close collaboration with the Conservation and Restoration department of the University of Amsterdam (UVA). This led to historical research on the colours of the linoleum in the pressroom, on the basis of which this 3D model was developed by the UvA 4D Research Lab. The 3D model is a rendering of the current state of the research and will be further developed in the future.
