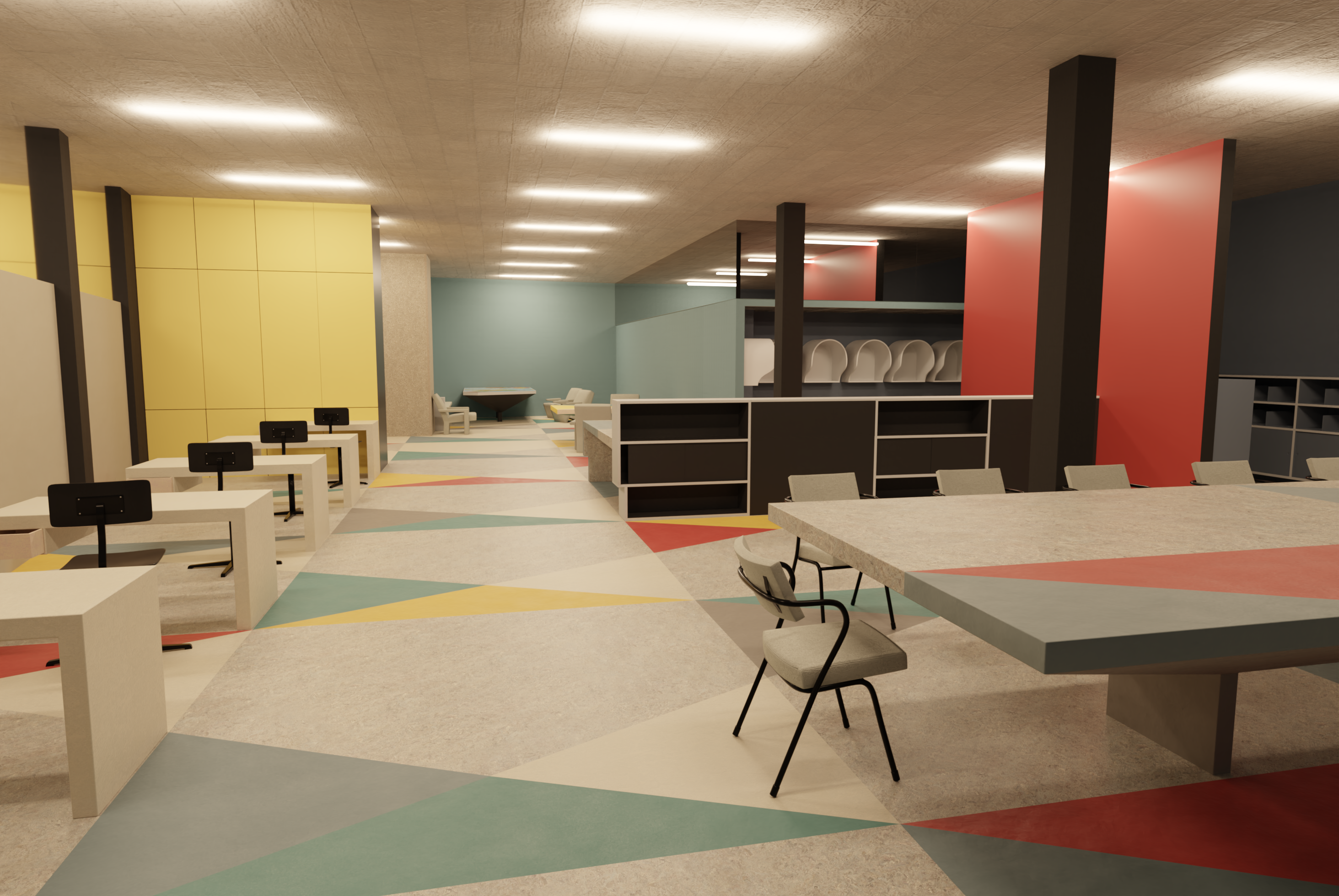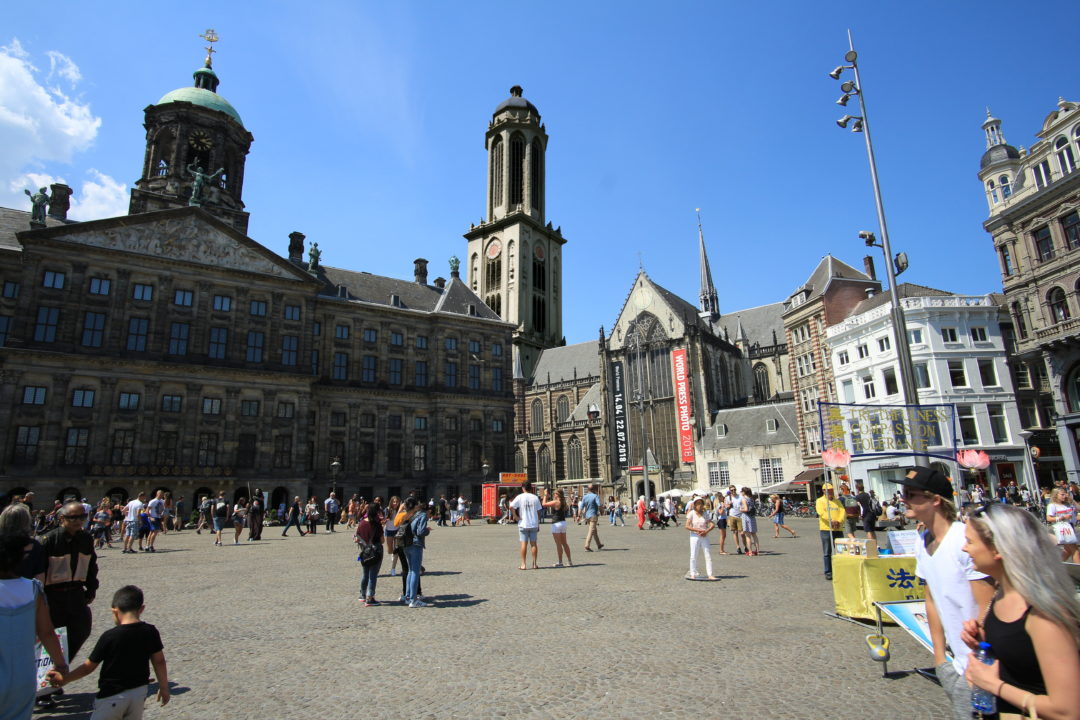Elon Heymans and Jitte Waagen
Drones are gaining ground as a versatile tool for archaeological prospection. Cheaper and more efficient in use than conventional airplanes, high-end drones available on the consumer market can be mounted with different cameras and sensors, thereby creating what is essentially a flying modular remote sensing lab.
The advantages of drone-based prospection versus traditional methods in terms of logistic- and cost-efficiency, make it an attractive tool for exploring archaeological landscapes. Moreover, a drone can fly at different altitudes, unhampered by vegetation or relief, and because all it really needs is a charged set of batteries, it can carry out many survey flights collecting a large amount of data. These advantages make drones particularly suitable for experimental research setups that that facilitate a steep methodological learning curve and allow for the development of best practices, while at the same time contributing to site-specific research questions.
Testing Ground: Ancient Halos
The archaeological landscape of ancient Halos in central Greece provides a good testing ground for the possibilities that drone-based prospection has to offer. Dutch archaeologists from Groningen (RUG) and later Amsterdam (UvA), in collaboration with colleagues of the Greek Archaeological Service (the Ephorate of Volos), have been active in the region for over 40 years; and also work carried out by the Archaeological Service around the construction of the Athens-Thessaloniki highway has contributed much to our knowledge of the area.
Halos is mentioned already in Homer’s Iliad, yet research has not really been able to identify a settlement centre for the Iron Age (12th – 8th century BCE). As confirmed by later sources, it is likely that during the course of the Iron Age and archaic period Halos emerged as an independent political community, a Greek polis. Yet, how this community of citizens really came about is not completely clear. A large funerary plain measuring over 200 ha and used by people living in the surrounding area between the 12th and 6th century BCE can offer an important view on how this landscape was used through time and how people came together thereby shaping new and collective identities.
The Voulokaliva Funerary Landscape
While the area boasts virtually no substantial Iron Age settlement remains, this funerary plain, known as the Voulokaliva, is one of the largest Iron Age cemeteries in Greece. It is dotted with over thirty tumuli, some of which remain more or less intact (although their preservation is under pressure due to continued agriculture), and can often be recognised as a scatter of stones or elevated stone heaps, resulting from the fact that farmers plough out large stones, which are then deposited together. Other tumuli have been looted or excavated (Stissi et al. 2004). In a single instance, an excavated tumulus (site 36) contained 74 cremation burials, made over the course of several centuries, with the tumulus (eventually) being closed off with a cover of small stones (Lagia et al. 2013). Moreover, excavations carried out along the route of the highway suggest a spread of single burials in between the mounds.
Drones aloft
While a better understanding of this extensive area is key to answering important historical questions, we also have a lot to learn from the process of researching it, not only in developing and finetuning our methods, but also in mapping the area and thereby complementing earlier survey and excavations. This is done by collecting large numbers of images with sufficient overlap and processing these into detailed 3D models that can be further analysed but also offer new visualisations. Using dGPS measured targets (mounted onto 1x1m aluminum plates) that can be easily identified in the images, these models have a high level of precision and can be placed in a GIS (Waagen 2019). In order to contribute to our understanding of the area as part of the study of the field survey data, we have focused our efforts on six areas or test sites, also included in the survey. Four of these (A–D) contain clusters of tumuli, giving the possibility to take a detailed look at these sites, while not losing sight of potential ‘off-site’ remains. The remaining two test sites are settlements: a small prehistoric settlement site located on the southern end of the Voulokaliva (site 35), and the Classical/Hellenistic settlement at the nearby tell-site of Magoula Plataniotiki, where excavations have been ongoing since 2013.
Thermography
Our approach uses thermal infrared imaging as a remote sensing technique. By measuring minute temperature differences on the surface, an advanced thermal camera can document material differences in the soil, including potential subsurface archaeological remains (Casana et al. 2017). Think of the fact that on a sunny day, a car can turn hot enough to fry an egg on its hood, but a grassy lawn would still stay cool. This is simply because some materials can easily heat up in the sun (due to their high thermal conductivity), and retain and emit a lot of heat (i.e. high heat capacity and thermal emissivity), while others (notably water) are more resistant to temperature fluctuations (something known as thermal inertia). Because different materials, due to variation in composition, density, moisture content, conductivity of the matrix etc, respond differently to temperature fluctuations, we can observe differences in the pace at which they heat up and cool down again. Such differences result from the diurnal flux (the difference between day and night), but are also affected by longer term (weeks) temperature fluctuations.
An Experimental Workflow
As the reflection of sunlight has a large impact on the measurable thermal radiation, the theory prescribes that it is best to fly between sunset and sunrise. Because the clarity of a thermal signal results from a variety of factors, our strategy is to collect data at different times during the night (after sunset, in the middle of the night and before sunrise) and in different times of the year (July, November and April). Collecting data under all these different circumstances allows us to systematically compare the images that we have. This is a versatile approach because comparing images recorded under different circumstances helps us to understand and interpret what we are seeing, but also because it enables us to understand what conditions are most favourable for recording clear thermal signals at Halos.
At the same time, a systematic approach of this sort is also labour and data intensive. In the summer, nights are already short, but when you go flying about with a drone, they become challengingly short. And when not out in the field, we do administration work – keeping records for each and every flight, diaries of different sorts, and storing and (if possible) processing images.
Bad Weather
The preliminary processing of images is quite important, as we discovered last November. Having arrived to Greece after days of pouring rain, the clay-rich soil was completely saturated. With a limited diurnal temperature flux (between 10 – 14° C.) and no direct sunlight during the day, we soon discovered that the thermal imagery recorded on our first evening flights did not contain sufficiently distinctive information to enable proper photogrammetric processing. This forced us to adapt our strategy, but for the better. We decided to take high-altitude thermal overview photos, while focusing on specific test sites.
Multispectral Imaging
Luckily, we had other possibilities as well. Another sensor we use is a multispectral camera. More commonly used in agriculture, this camera captures images at different wavelengths of light, thereby enabling the visualisation of differences in vegetation, crop health and soil humidity. Think of the fact that subsurface archaeological features might impede or stimulate plant growth, or could prove favourable for certain plant species at the cost of others. The resulting patterns, known as crop marks, have long been studied through traditional aerial photography. Multispectral images are not only complementary to what can be observed in normal images, but provide a much more specific, diverse and detailed image. Paired with thermal imaging, this is already proving its worth as an effective prospection method (Agudo et al. 2018; Sagaldo Carmona et al. 2020).
In addition to a detailed 3D optical model of the whole Voulokaliva site, produced in November as well, the datasets we collected offer detailed remote sensing data of this extensive funerary site. One additional week of fieldwork is planned for early April, after which we can fully compare and analyse the different visualisations. So, to be continued.

Credits
This project is part of the Halos Archaeological Project, which is a cooperation between the Universities of Amsterdam, Groningen and Thessaly, and the Ephorate of Antiquities of Magnesia. It is undertaken as part of the study towards the final publication of the 1990–2006 field survey. We thank dr. Vaso Rondiri, professor Reinder Reinders, and professor Vladimir Stissi for their kind support. The project was made possible through a grant from the Stichting Nederlands Museum voor Antropologie en Praehistorie (SNMAP), the support of professor Stissi/Amsterdam Center for Ancient Studies and Archaeology, the 4D Research Lab and the Stichting Thessalika Erga. Fieldwork is carried out by Elon Heymans, Jitte Waagen and Mikko Kriek.
References
Agudo, P., Pajas, J., Pérez-Cabello, F., Redón, J., and Lebrón, B. 2018. ‘The Potential of Drones and Sensors to Enhance Detection of Archaeological Cropmarks: A Comparative Study Between Multi-Spectral and Thermal Imagery.’ in Drones, 2(3), 29.
Casana et al., 2017, Archaeological Aerial Thermography in Theory and Practice, Advances in Archaeological Practice 5 (4) 310-329.
Lagia, A., Papathanasiou, A., Malakasioti, Z., and Tsiouka, F. 2013. ‘Cremations of the Early Iron Age from Mound 36 at Voulokalyva (ancient Halos) in Thessaly: a bioarchaeological appraisal,’ in Lochner, M., and Ruppenstein, F. (eds.) Cremation burials in the region between the Middle Danube and the Aegean, 1300–750 BC. Proceedings of the international symposium held at the Austrian Academy of Sciences at Vienna, February 11th–12th, 2010. Vienna, 197–219.
Salgado Carmona, J.A., Quirós, E., Mayoral, V., and Charro, C. 2020. ‘Assessing the potential of multispectral and thermal UAV imagery from archaeological sites. A case study from the Iron Age hillfort of Villasviejas del Tamuja (Cáceres, Spain),’ in Journal of Archaeological Science: Reports 31.
Stissi, V., Kwak, L., and de Winter, J., 2004. Early Iron Age. In: Reinders, R. (Ed.), Prehistoric Sites at the Almiros and Sourpi Plains (Thessaly, Greece). Assen, 94-98.
Waagen, J., 2019. New technology and archaeological practice. Improving the primary archaeological recording process in excavation by means of UAS photogrammetry. Journal of Archaeological Science, 101, 11-20.




















